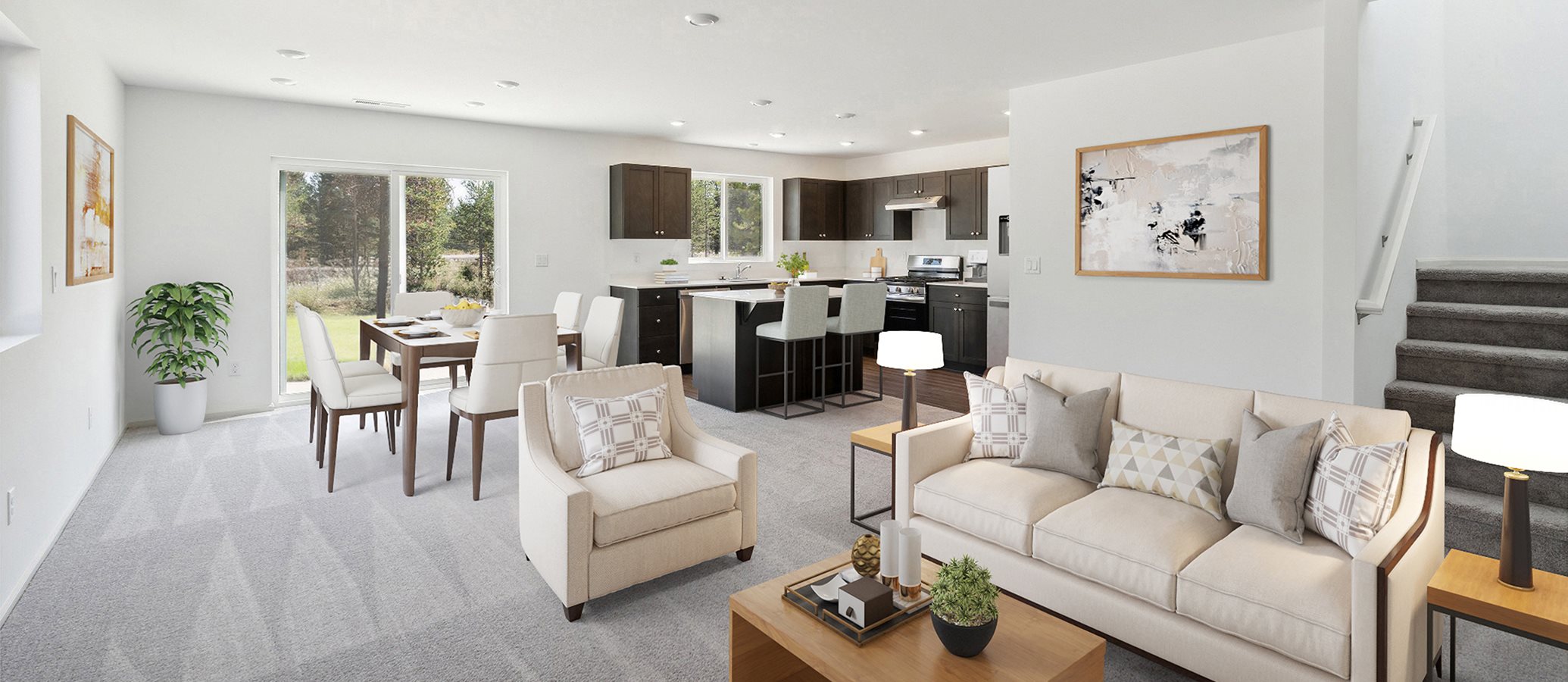1,789
Square ft.
3
Beds
2
Baths
1
Half baths
2
Car Garage
$369,900
Starting Price
The first floor of this two-story home is host to an inviting open-concept floorplan that blends the Great Room, kitchen and nook areas, with convenient access to an outdoor patio. Upstairs, there are three bedrooms, including the expansive owner’s suite which features an en-suite bathroom and walk-in closet for optimal privacy and comfort.
Prices and features may vary and are subject to change. Photos are for illustrative purposes only.
Legal disclaimers
Exterior
Farmhouse 2-Bay
This farmhouse-inspired exterior features batten siding, overlapping gable roof peaks and a two-bay garage
Floorplan
Plan your visit
Schedule a tour
Find a time that works for you
Message us
Fill out the form with any questions or inquiries.
You can also talk with a consultant today from 9:00 am to 5:30 pm PT.
Included in this home
The Community
Reserve in the Pines
By appointment only today
Reserve in the Pines is a brand-new community offering single-family homes now selling in La Pine, OR. This community features five floorplan options and is located in beautiful Central Oregon. La Pine State Park is nearby for camping, hiking, skiing and bird watching in a forest setting. World-class hunting and fishing are just a few-minute drive from La Pine. There are many attractions, including the Lava Butte cinder cone, Lava Cast Forest, Lava River Cave and the 80-foot Paulina Falls. The city holds various annual events, such as the La Pine Frontier Days Fourth of July celebration, rodeo, Christmas Light Parade and Rhubarb Festival.
Approximate HOA fees • $80
Approximate tax rate • 0.87%
Buyer resources
Other homes in
