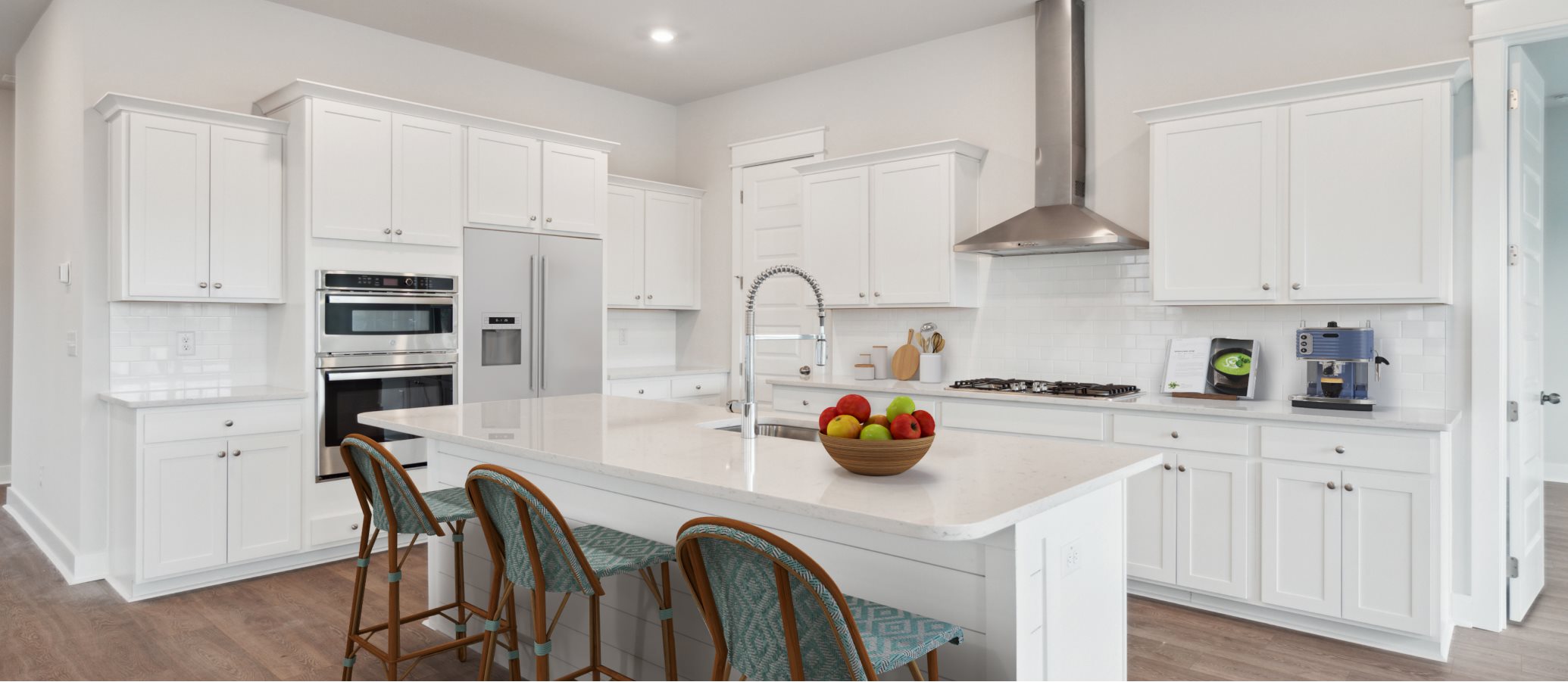2,610
Square ft.
3
Beds
3
Baths
1
Half baths
2
Car Garage
$540,000
Starting Price
This two-story home showcases a convenient study for at-home work upon entry, followed by a spacious open Great Room with a center fireplace, kitchen and dining room. Completing the first level is the owner’s suite with a full bathroom tucked away in the back for extra privacy. A front porch and rear covered patio expand the home for outdoor relaxation. Upstairs is a loft surrounded by two comfortable bedrooms.
Prices and features may vary and are subject to change. Photos are for illustrative purposes only.
Legal disclaimers
Available Exteriors
Floorplan
Plan your visit
Schedule a tour
Find a time that works for you
Let us help you find your dream home
Message us
Fill out the form with any questions or inquiries.
You can also talk with a consultant today from 8:00 am to 6:00 pm ET.
Everything’s included with this home
This home comes with some of the most desired features included at no extra cost.
Kitchen
Energy efficient LED overhead lighting
Stainless steel appliances including: gas range, space saver microwave, multi-cycle dishwasher, 1/3 HP garbage disposal
Center island features stylish shiplap trim details, along with plenty of seating and countertop space
Interior
10' ceilings on first floor
9' ceilings on second floor
Smooth finished ceilings throughout
Exterior
Each plan features a variety of beautifully crafted distinctive elevations to choose from
Fiber cement siding
3/4 lite front door
Energy Efficiency
Tankless water heater
14 SEER energy-efficient heating and central air conditioning systems with programmable thermostat (dual zone per plan)
Low E insulated vinyl single hung windows with half screens
Coastal Collection at
Carnes Crossroads
Open today from 10:00 to 6:00
The Coastal Collection is a selection of new single-family homes for sale at Carnes Crossroads, a thoughtfully designed masterplan located near Summerville, SC, with miles of beautiful neighborhoods, commercial areas and an extensive trail system dotted with parks and lakes. Located right within the community are convenient shops, restaurants, a full-service hospital and highly rated schools, complemented by upscale amenities. Experience southern charm and the Lowcountry’s gorgeous outdoors at Carnes Crossroads.
Approximate monthly HOA fees • $110.33
Approximate tax rate • 0.44%
Approximate special assessment fees • $918
Buyer resources
Other homes in
Coastal Collection
Similar homes in nearby communities
