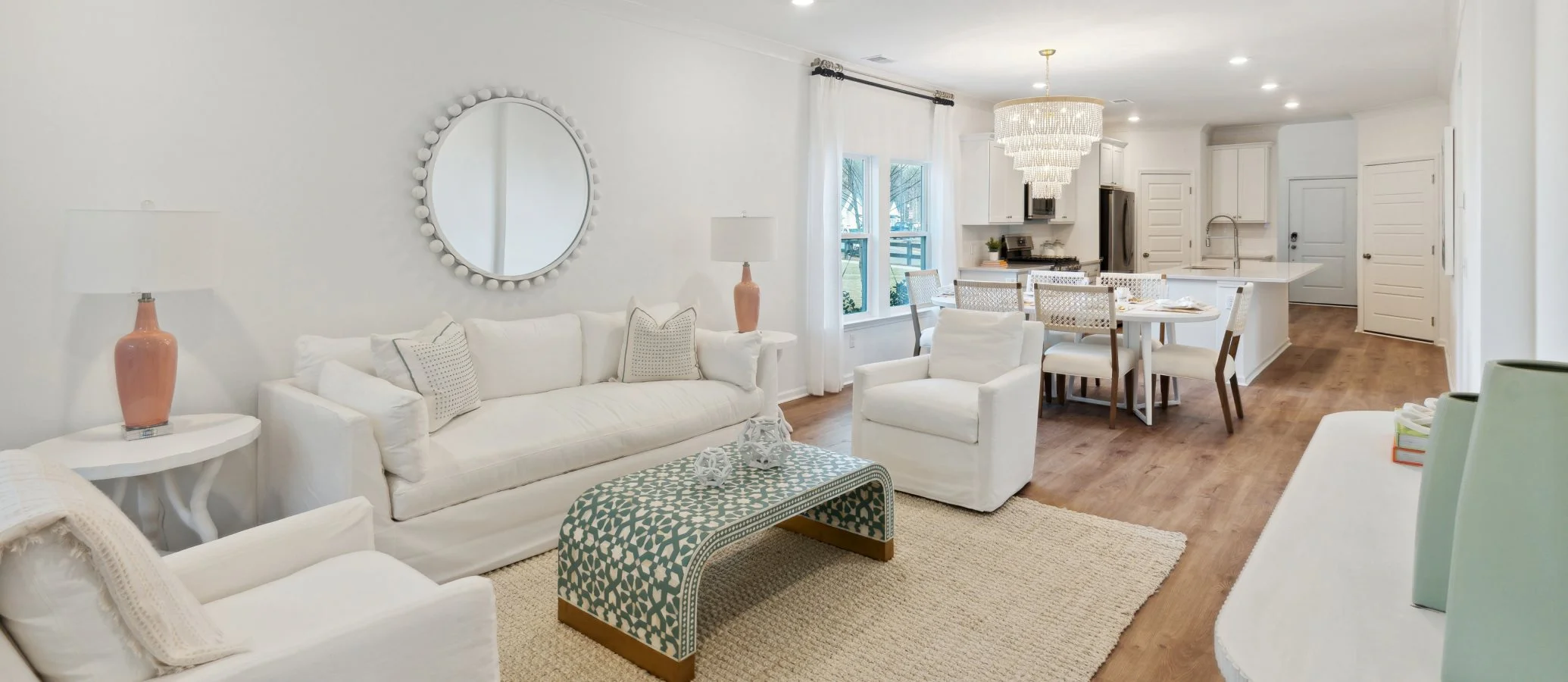1,435
Square ft.
3
Beds
2
Baths
2
Car Garage
$346,000
Starting Price
This single-story home features a cozy open concept layout among the kitchen, dining area and family room with a screened porch to enjoy watching Carolina sunsets. On the other side of the home are all three bedrooms, including the owner’s suite with a private bathroom. An optional second floor includes a bonus room and fourth bedroom. Completing the home is a convenient two-car garage.
Prices and features may vary and are subject to change. Photos are for illustrative purposes only.
Legal disclaimers
Available Exteriors
Floorplan
Let us help you find your dream home
Message us
Everything’s included with this home
This home comes with some of the most desired features included at no extra cost.
Kitchen
Undermount stainless steel sink with chrome pull-down faucet
Stainless steel appliance package includes a gas range, space saver microwave, multicycle dishwasher and garbage disposal
Staggered kitchen cabinets with cove crown molding and brushed nickel hardware
Interior
Laminate flooring runs throughout the kitchen, dining room, family room, foyer and select parts of the home
Large kitchen pantry with built-in shelving provides plenty of storage room
Smooth ceilings throughout
Exterior
Covered porch provides desirable outdoor living space (per plan)
Covered porch provides desirable outdoor living space (per plan)
Each plan features a variety of beautifully created, distinctive elevations from which to choose
Energy Efficiency
Tankless Water Heater
15 SEER energy-efficient heating and central air conditioning systems with programmable thermostat (dual zone per plan)
Low E insulated vinyl single hung windows with 1/2 screens
Similar homes in nearby communities
