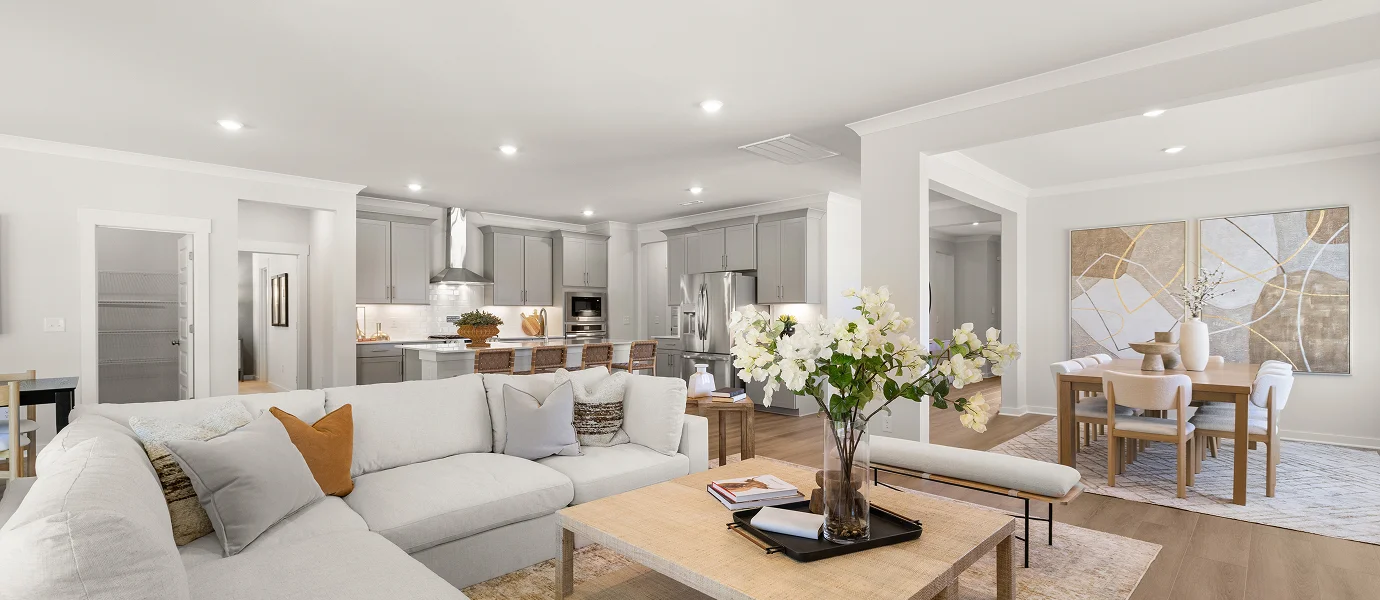2,436
Square ft.
4
Beds
3
Baths
$671,990
Starting Price
This single-story home shares an open layout between the kitchen, nook and family room for easy entertaining and access to the covered patio for outdoor relaxation. A separate formal dining room is perfect for hosting dinner parties with loved ones. A luxe owner’s suite is in a rear corner of the home with an en-suite bathroom and walk-in closet, while three secondary bedrooms are at the front of the home, one with an en-suite bathroom, ideal for overnight guests.
Prices and features may vary and are subject to change. Photos are for illustrative purposes only.
Legal disclaimers
Available Exteriors
Floorplan
Let us help you find your dream home
Message us
Everything’s included with this home
This home comes with some of the most desired features included at no extra cost.
Kitchen
Quartz counter tops with eased edge
Ceramic tile backsplash
Moen® Chrome sleek faucet
Interior
9' ceilings downstairs
Smooth ceilings throughout
Crown molding (per plan)
Exterior
Homes include brick or stone accent enhancements on front elevations (per plan)
Fully sodded grass yards; front, and sides
Landscape package professionally designed for your homesite
Connectivity
CAT6A wiring (in select locations)
Legrand® On-Q® 30" RF Transparent Structured Media® enclosure
Schlage® Smart Lock
Similar homes in nearby communities
