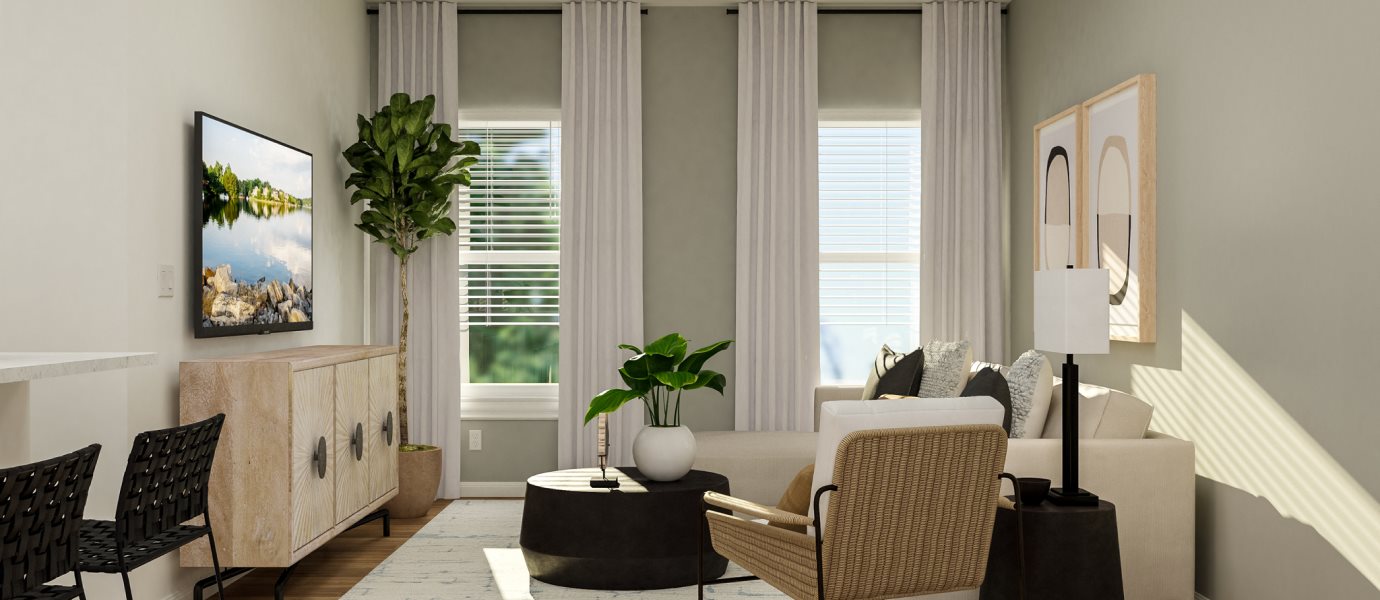1,447
Square ft.
3
Beds
2
Baths
2
Car Garage
$303,990
Starting Price
This low-maintenance, single-story residence features an open floorplan shared between the family room, dining room and kitchen, situated at the heart of the home. The owner’s suite can be found at the back, while two secondary bedrooms are located off the foyer. A covered patio offers seamless indoor-outdoor entertaining.
Prices and features may vary and are subject to change. Photos are for illustrative purposes only.
Legal disclaimers
Available Exteriors
Floorplan
Let us help you find your dream home
Message us
Everything’s included with this home
This home comes with some of the most desired features included at no extra cost.
Kitchen
Luxury vinyl flooring in the kitchen
Frigidaire® multicycle dishwasher
Frigidaire® slide-in gas range
Interior
Plush wall-to-wall carpeting in all bedrooms
Wall-to-wall carpeting in designated areas
Shaw® luxury vinyl plank flooring in designated areas
Exterior
Full sod and irrigation (per community)
PEX plumbing system
Sherwin-Williams® exterior paint
Energy Efficiency
Low-E double pane windows
Low-E double paned windows
ENERGY STAR® Certified
Similar homes in nearby communities
