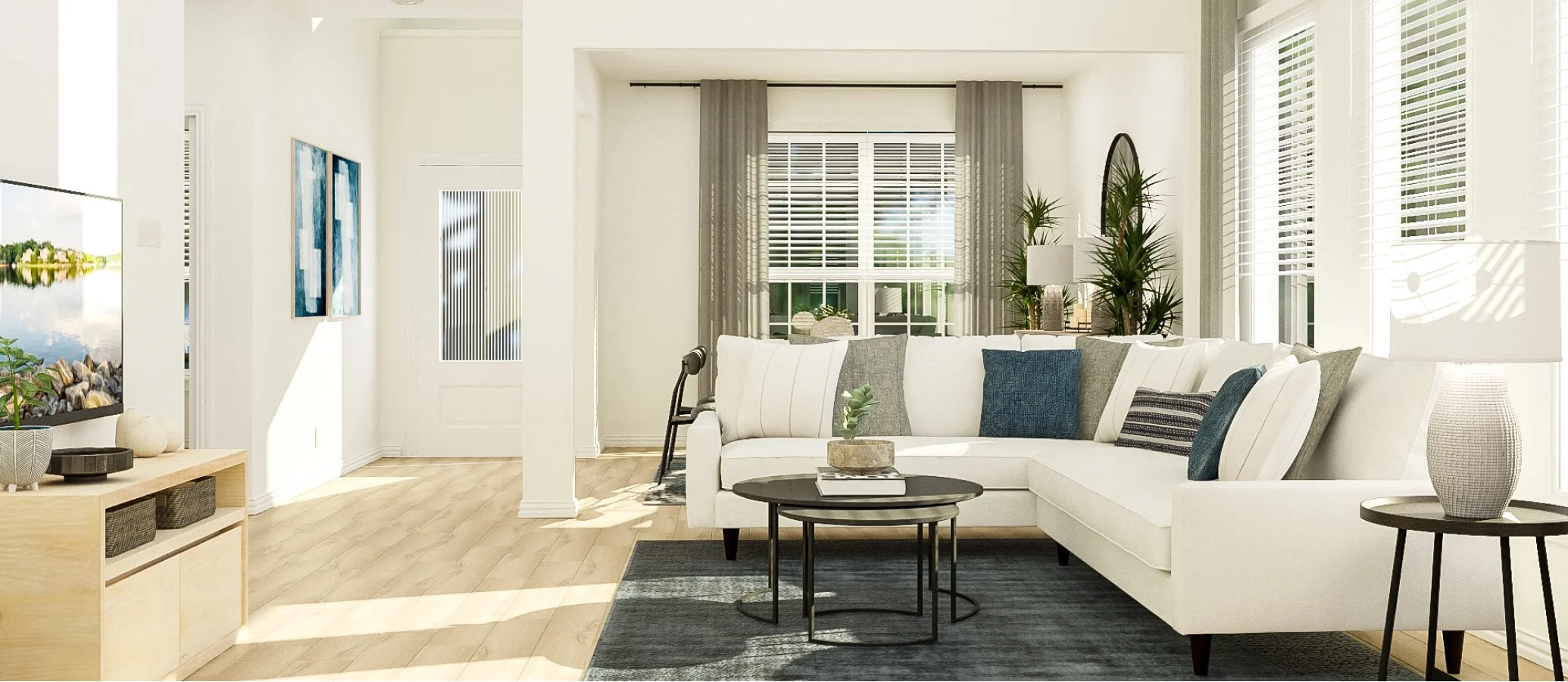2,176
Square ft.
4
Beds
3
Baths
2
Car Garage
Coming Soon
The two-story home has a versatile layout that is ideal for those who need space. The front door leads into the family room which flows into the open concept kitchen and breakfast nook with a formal dining room at the front of the home and a patio in back. Adjacent are two bedrooms including the owner’s suite with a private bathroom and walk-in closet. Upstairs are two additional bedrooms and game room loft.
Prices and features may vary and are subject to change. Photos are for illustrative purposes only.
Legal disclaimers
Available Exteriors
Floorplan
Let us help you find your dream home
Everything’s included with this home
This home comes with some of the most desired features included at no extra cost.
Kitchen
Stainless steel appliance package
Quartz countertops
Stainless steel undermount sink with Moen® faucet with pull-down spray
Interior
9' ceilings on first floor
8' ceilings on second floor
Wood window sills
Exterior
Low-maintenance vinyl windows
Post-tension foundation
Fence in rear yard for privacy
Connectivity
Ring Doorbell Pro
Smart WiFi Lock
Legrand® 30” Media Pannel
Similar homes in nearby communities
