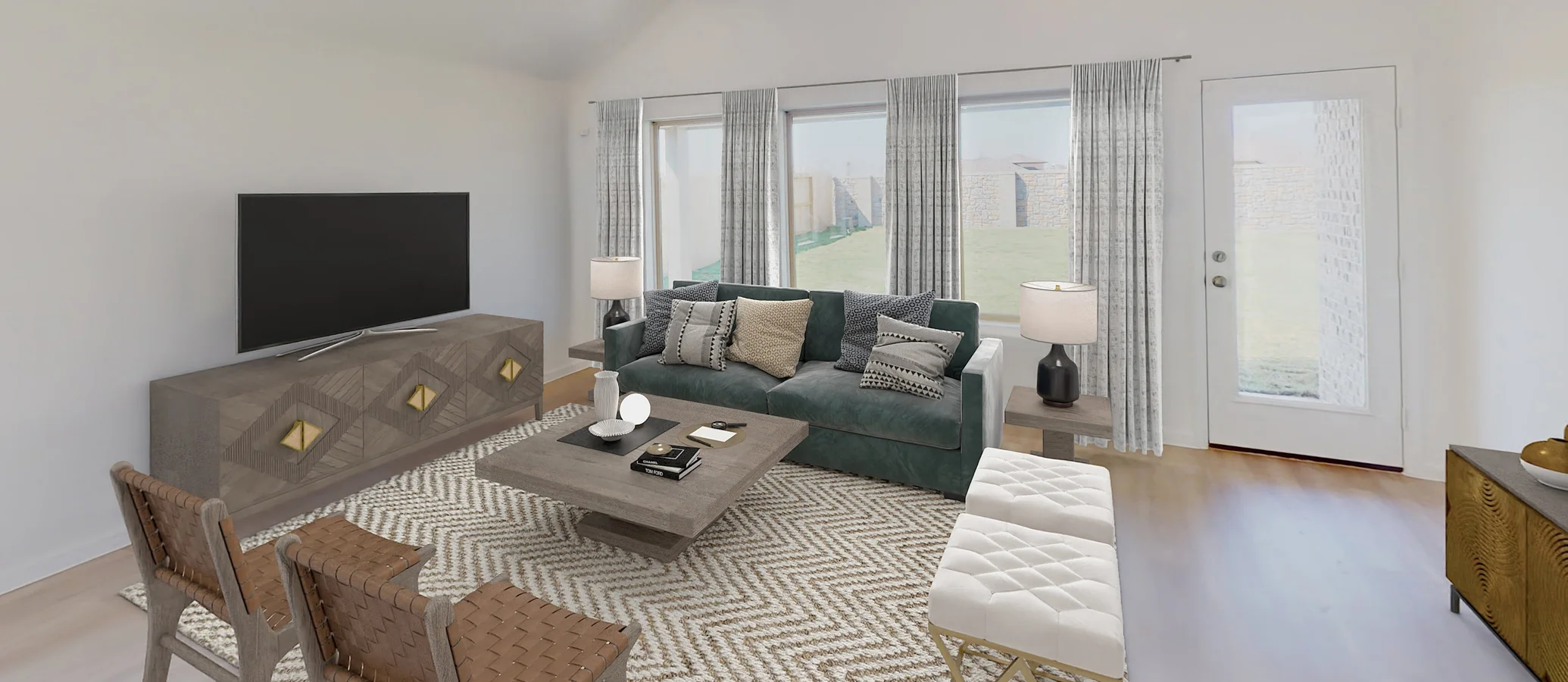1,908
Square ft.
4
Beds
2
Baths
2
Car Garage
$335,990
Starting Price
This single-story home has a comfortable layout that offers endless possibilities. Three bedrooms share a full bathroom at the front of the home. Down the hall is the open concept living area which features a kitchen, dining room and family room with access to a covered patio. Tucked into the back corner of the home is the owner’s suite which includes a full bathroom and walk-in closet.
Prices and features may vary and are subject to change. Photos are for illustrative purposes only.
Legal disclaimers
Available Exteriors
Floorplan
Let us help you find your dream home
Message us
Everything’s included with this home
This home comes with some of the most desired features included at no extra cost.
Kitchen
Brand-new stainless steel gas range and under-cabinet hood
Stainless steel package; built in dishwasher, 30" gas range, oven with total convection, microwave with soft touch panel, and under cabinet range hood
Designer-selected cabinetry
Interior
Durable and attractive hard surface flooring, per floor zone and floorplan
Plush carpeting, per plan
RF Transparent Structured Media® enclosure
Exterior
3,000 PSI post-tension foundation
30-year dimensional shingles
Designer-coordinated exterior color combinations
Energy Efficiency
Energy efficient HVAC system
Energy-efficient water heater
High performance, multi layer Low-E insulated windows
Similar homes in nearby communities
