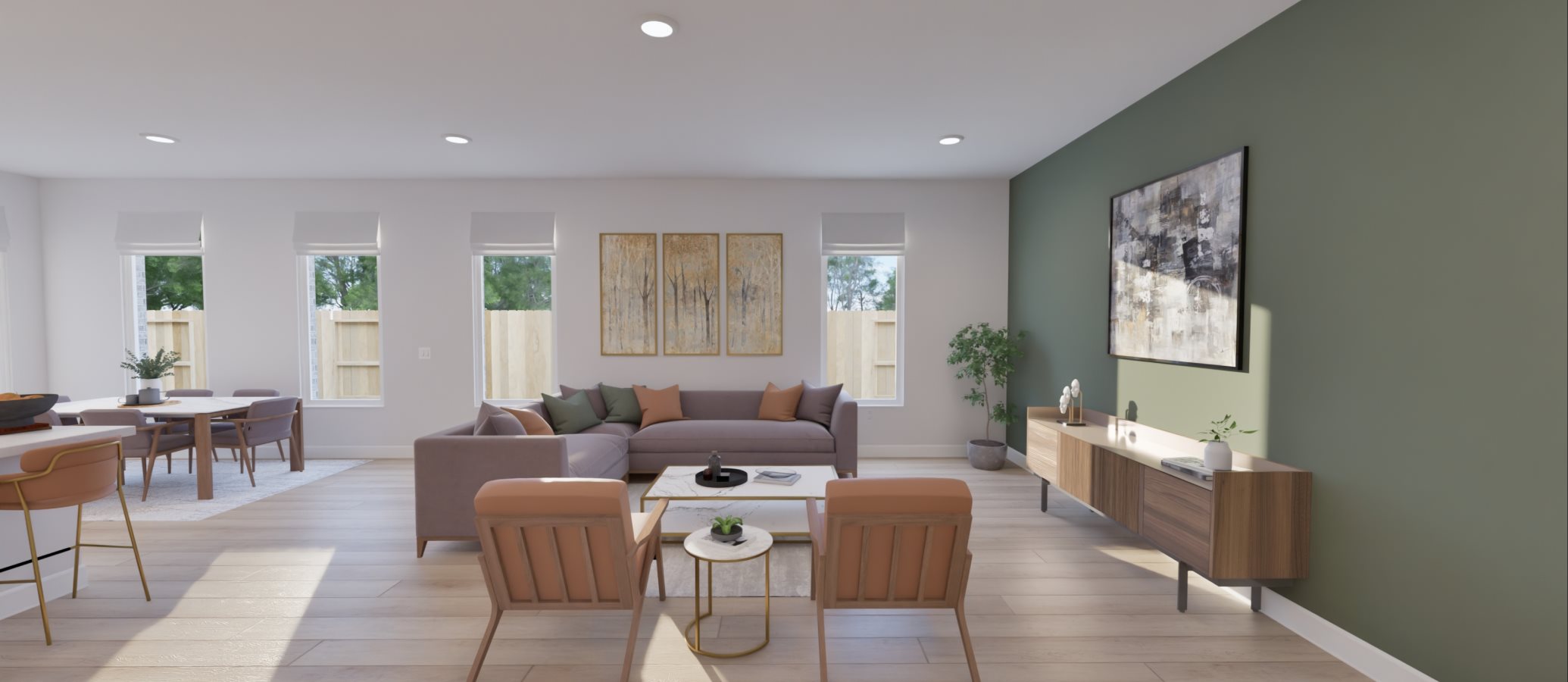2,093
Square ft.
3
Beds
2
Baths
2
Car Garage
$404,990
Starting Price
This single-story home shares an open layout between the kitchen, dining area and family room for easy entertaining, along with access to an outdoor space. A luxe owner's suite is in the rear of the home and comes complete with an en-suite bathroom and two closets. There are two secondary bedrooms at the front of the home, ideal for overnight guests or residents needing additional privacy, as well as a study to work from home.
Prices and features may vary and are subject to change. Photos are for illustrative purposes only.
Legal disclaimers
Available Exteriors
Floorplan
Plan your visit
Schedule a tour
Find a time that works for you
Let us help you find your dream home
Message us
Fill out the form with any questions or inquiries.
You can also talk with a consultant today from 9:00 am to 6:00 pm CT.
Everything’s included with this home
This home comes with some of the most desired features included at no extra cost.
Kitchen
A stainless steel sink matches the appliances and is easy to clean
Designer-selected kitchen cabinetry
Stylish and durable quartz countertops
Interior
Luxury vinyl plank flooring
Plush carpeting, per plan
Smart thermostat
Exterior
Covered patio
Designer-coordinated exterior color combinations
Finished garage with sheet rock and paint
Energy Efficiency
Energy efficient HVAC system
Energy-efficient water heater
High performance, multi layer Low-E insulated windows
Richmond Collections at
The Highlands
Open today from 10:00 to 7:00
Richmond is a collection of beautiful new homes for sale at The Highlands masterplan in Porter Heights, TX. Situated across 2,300 acres, this community enjoys a peaceful surroundings close to Lake Houston Wilderness Park. Onsite amenities include two lakes and a resort-style pool with a lazy river. Residents are also close to I-69 for simplified commutes.
Approximate HOA fees • $121.87
Approximate tax rate • 3.14%
Buyer resources
Other homes in
Richmond Collections
Similar homes in nearby communities
