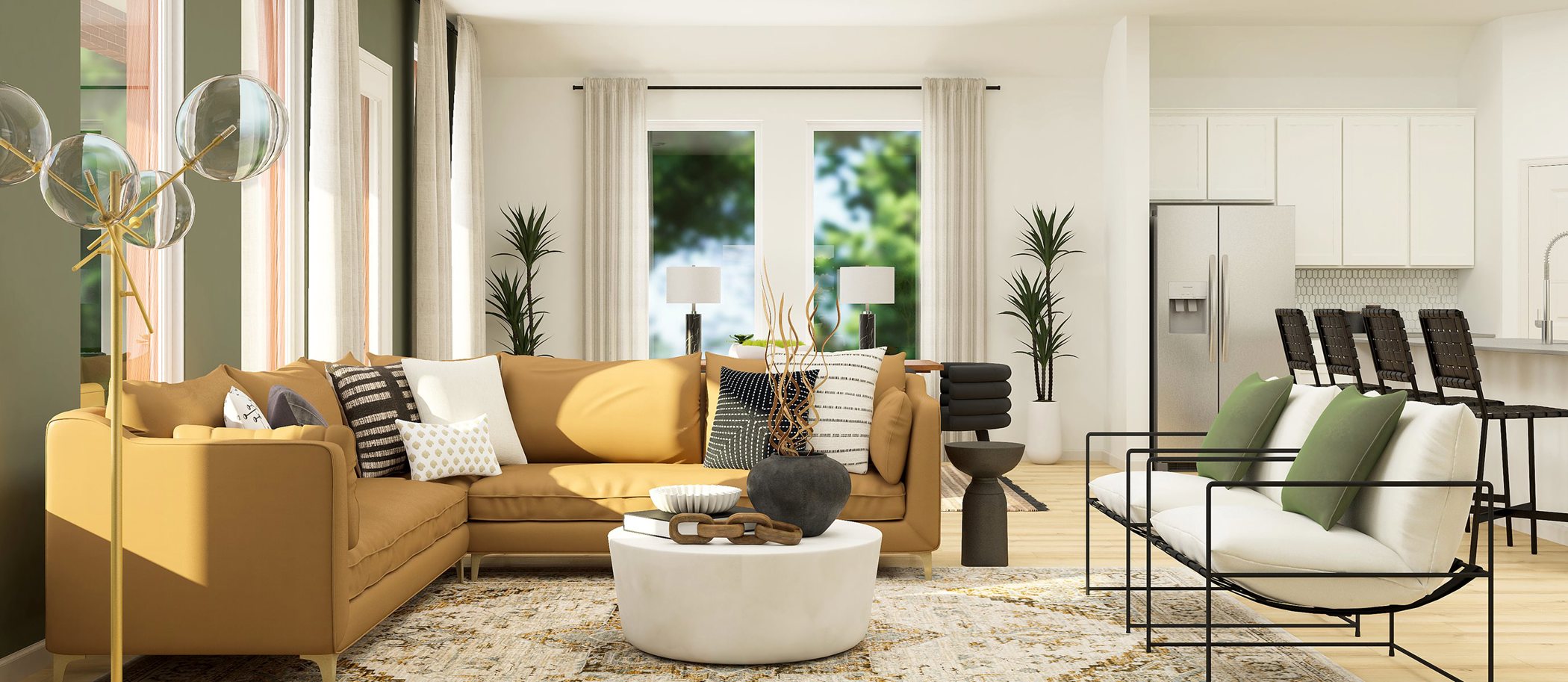2,386
Square ft.
3
Beds
2
Baths
1
Half baths
2
Car Garage
$390,990
Starting Price
The family room, dining room and kitchen are arranged among a convenient and contemporary open floorplan in this single-level home, offering access to the covered patio for easy entertaining. A versatile study is great for working from home or getting paperwork done. The owner’s suite is situated at the back of the home, while two secondary bedrooms are found just off the foyer.
Prices and features may vary and are subject to change. Photos are for illustrative purposes only.
Legal disclaimers
Available Exteriors
Floorplan
Let us help you find your dream home
Message us
Everything’s included with this home
This home comes with some of the most desired features included at no extra cost.
Kitchen
Stainless steel gas range, oven and built-in microwave
Easy-to-clean stainless steel sink with convenient pull-down faucet and sprayer
Sleek and durable quartz countertops
Interior
Professionally designed interior color packages
Durable and attractive hard surface flooring, per floor zone and floorplan
Plush carpeting, per plan
Exterior
Covered patio
Designer-coordinated exterior color combinations
Finished garage with sheet rock and paint
Energy Efficiency
Energy efficient HVAC system
Energy-efficient water heater
High performance, multi layer Low-E insulated windows
Similar homes in nearby communities
