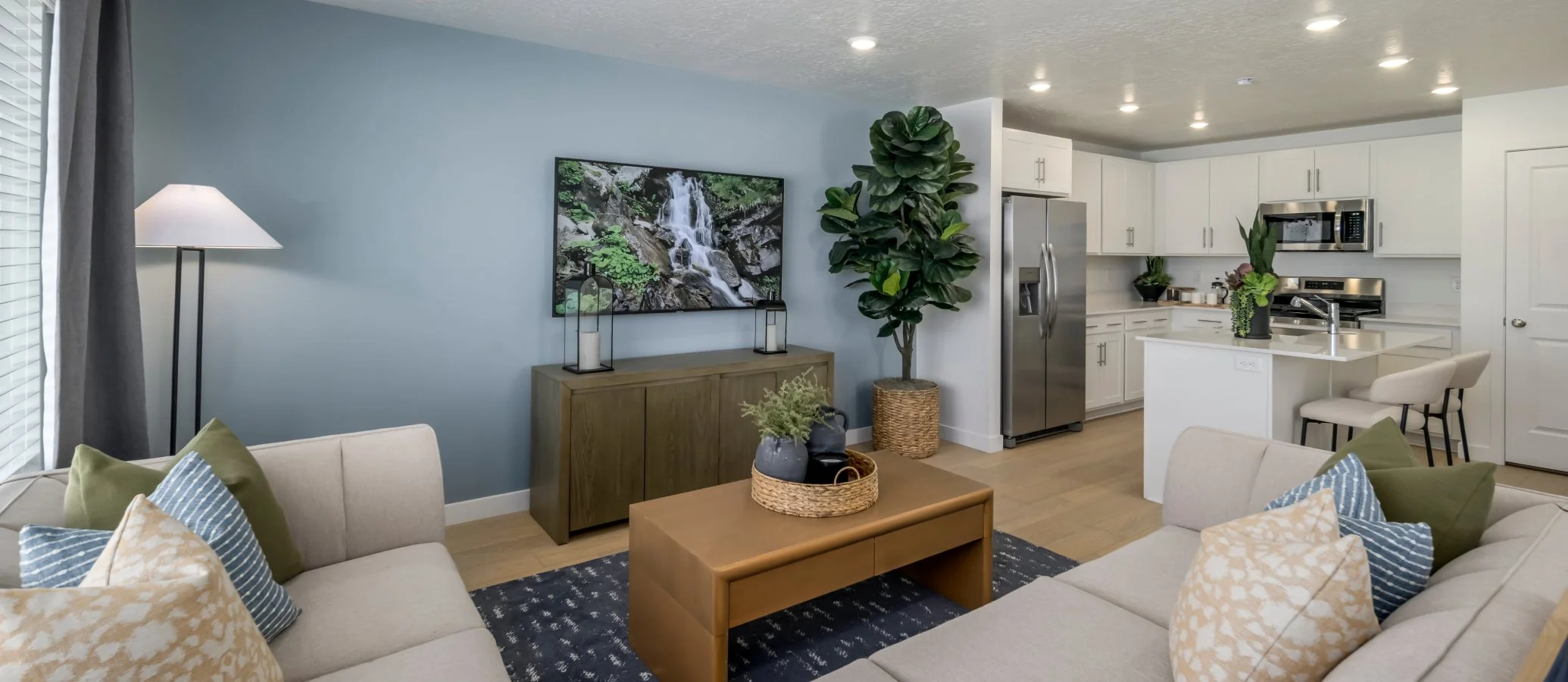1,498
Square ft.
3
Beds
2
Baths
2
Car Garage
$374,900
Starting Price
This two-story townhome boasts a spacious layout with room to grow. On the first floor, an inviting open floorplan combines the kitchen with the dining and family rooms. Three bedrooms can be found upstairs, including the luxurious owner’s suite, complete with an en-suite bathroom and walk-in closet. A two-bay garage completes the home.
Prices and features may vary and are subject to change. Photos are for illustrative purposes only.
Legal disclaimers
Exterior
Exterior A
A stylish exterior featuring horizontal lap siding and a combination of hipped and slanted rooflines
Floorplan
Let us help you find your dream home
Message us
Everything’s included with this home
This home comes with some of the most desired features included at no extra cost.
Kitchen
Brand-new stainless steel appliances in the kitchen
Moen® chrome faucet with pull-down spray
Interior
2" faux wood blinds
Similar homes in nearby communities
