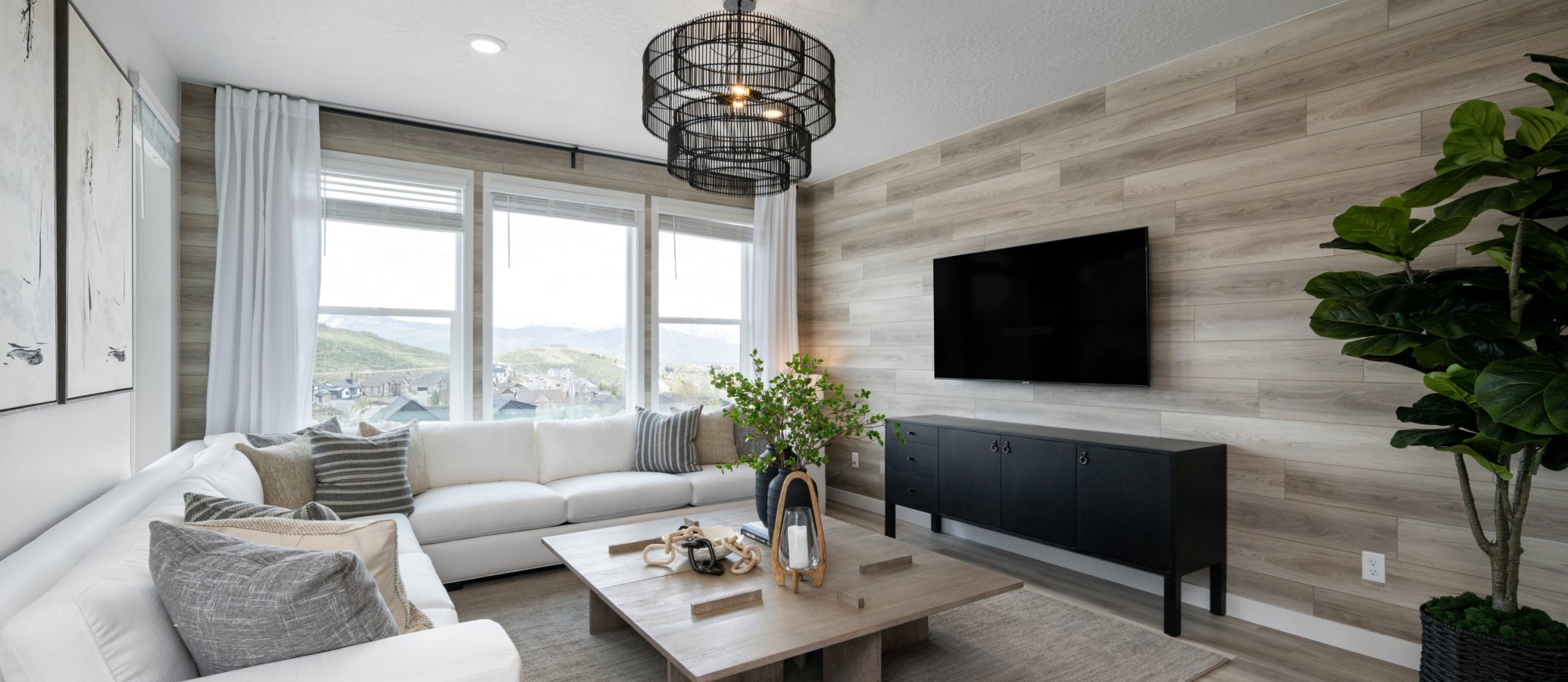2,004
Square ft.
4
Beds
2
Baths
1
Half baths
2
Car Garage
$474,900
Starting Price
The first level of this two-story paired home is host to a generous kitchen, Great Room and dining room, situated among an open floorplan. All four bedrooms occupy the second floor, including the luxe owner’s suite which is comprised of a restful bedroom, en-suite bathroom and walk-in closet.
Prices and features may vary and are subject to change. Photos are for illustrative purposes only.
Legal disclaimers
Available Exteriors
Floorplan
Let us help you find your dream home
Message us
Everything’s included with this home
This home comes with some of the most desired features included at no extra cost.
Kitchen
Samsung® stainless steel 30” burner gas range
Brand-new stainless steel appliances in the kitchen
Samsung® stainless steel over-the-range microwave oven
Interior
4¼” baseboards
Plush wall-to-wall carpeting in all bedrooms
Coat closet storage
Exterior
R-38 insulation in flat ceilings
Designer-selected coach lights (in select locations, per plan)
Maintenance-free composite decking per plan
Connectivity
Wifi compatible garage door opener
Legrand® On-Q® RF Transparent Structured Media® Enclosure
Schlage smart lock
Similar homes in nearby communities
