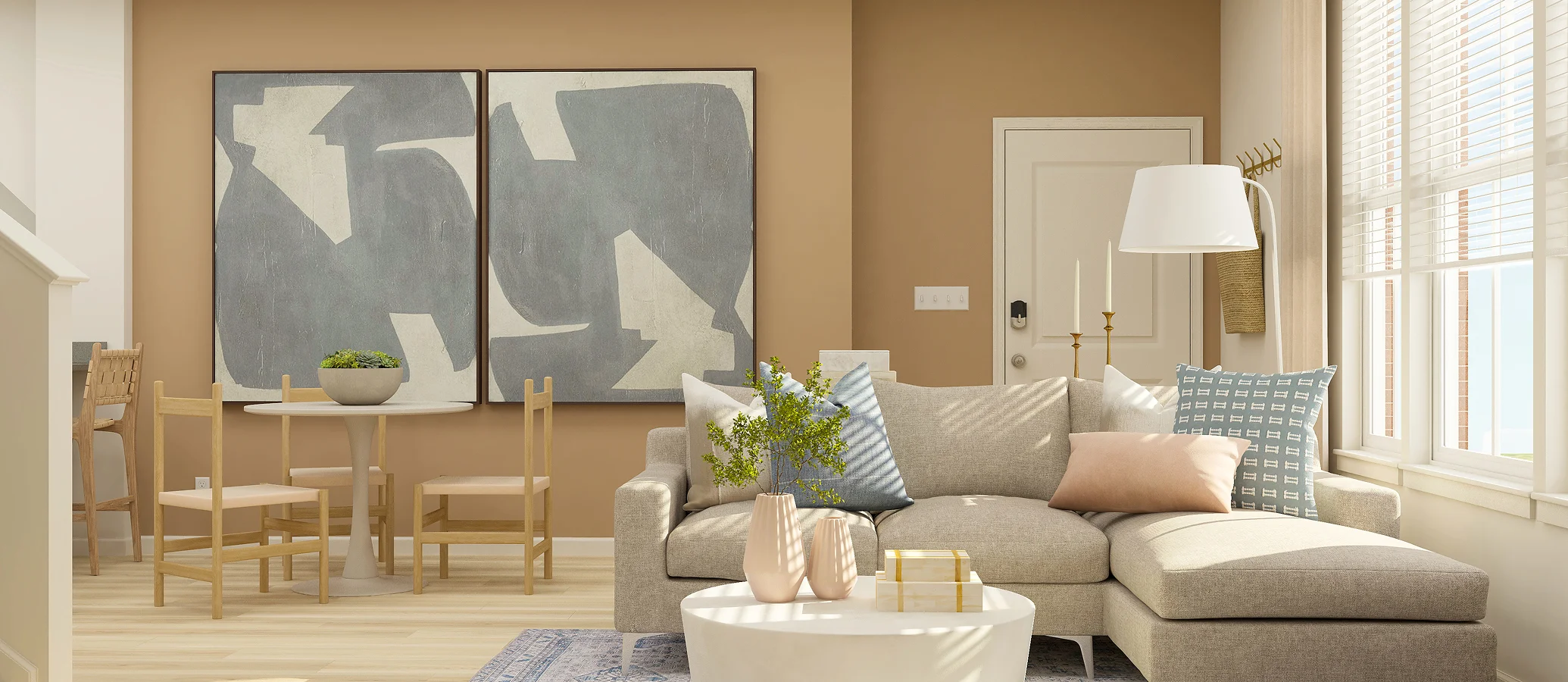1,602
Square ft.
3
Beds
2
Baths
1
Half baths
1
Car Garage
Coming Soon
This luxury, two-level townhome-style condo boasts a modern design ready for the way people live today. An open-concept layout on the first floor combines the kitchen, living and dining areas for seamless entertaining and multitasking. All three bedrooms are located upstairs, including the luxurious owner’s suite with a spa-inspired bathroom and private deck access, near a spacious and flexible loft. Completing the home is a one-car garage.
Prices and features may vary and are subject to change. Photos are for illustrative purposes only.
Legal disclaimers
Exterior
Exteriors 4D, 5D, 2D, 3D & 1DE
Traditional-inspired exteriors with prominent brick detailing, decorative overlay and multi-pane windows
Floorplan
Let us help you find your dream home
Everything’s included with this home
This home comes with some of the most desired features included at no extra cost.
Kitchen
A 22.1 cu ft. Counter Depth French Door Refrigerator is Included in the New Stainless Steel Appliance Kitchen Package
A Stainless Steel 5-Burner Electric Range and Over-the-Range Vented Microwave Provide Effortless Efficiency
Timberlake® Cabinetry
Interior
Harmonizing Sherwin Williams® Paint Color Schemes
Ceiling Fan Pre-Wire in all Bedrooms and Great Room
Faux Wood Blinds on all Windows
Exterior
Sherwin-Williams Exterior Paint
Stylish Painted Entry Door
Car Charger Rough-In 50 AMP Electric Vehicle Charging Unit
Connectivity
Ring Video Doorbell Pro keeps the home safe and secure
Honeywell Home T6 Pro Z-Wave efficiently controls and regulates the indoor temperature
Legrand® Structured Enclosure
Similar homes in nearby communities
