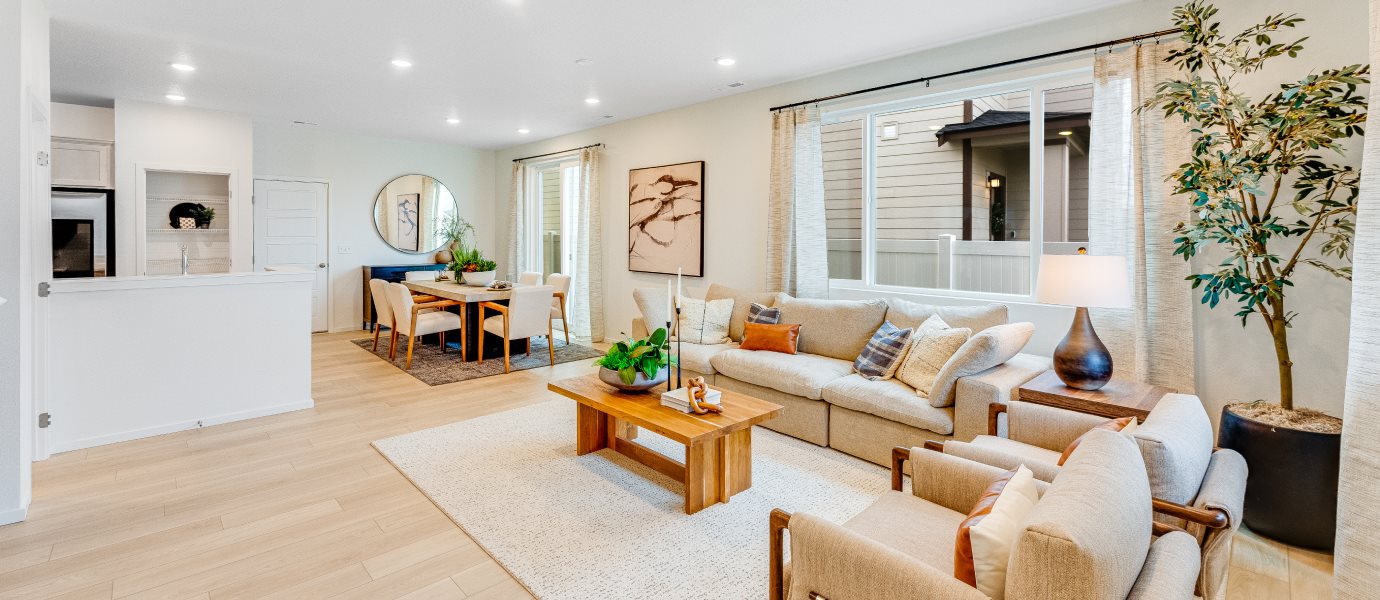1,704
Square ft.
3
Beds
2
Baths
1
Half baths
2
Car Garage
$424,950
Starting Price
Designed for modern lifestyles, the first floor of this new two-story home is host to a versatile open-concept layout consisting of the kitchen, living and dining areas. Three bedrooms are located on the second floor, including the lavish owner’s suite with a spa-inspired bathroom and generous walk-in closet. A two-bay garage provides convenient access and additional storage space.
Prices and features may vary and are subject to change. Photos are for illustrative purposes only.
Legal disclaimers
Available Exteriors
Floorplan
Availability
Plan your visit
Schedule a tour
Find a time that works for you
Let us help you find your dream home
Message us
Fill out the form with any questions or inquiries.
You can also talk with a consultant today from 8:30 am to 6:00 pm PT.
Everything’s included with this home
This home comes with some of the most desired features included at no extra cost.
Kitchen
Stainless steel electric cooktop
Stainless steel over-the-range microwave oven
Quartz countertops with full-height 4”x16” subway-set tile back splash
Interior
9' ceilings on first floor
8' ceilings on second floor
Professionally designed interior color packages
Exterior
Sherwin-Williams® exterior paint
Stylish painted entry door
Garage finished with sheet rock
Energy Efficiency
16-SEER air-conditioning system
Quiet cool whole-home fan
Energy-efficient water heater
Cottage Collection at
Stonehill
By appointment only today
The Cottage Collection offers brand-new Single-Family homes for sale at Stonehill, an expansive masterplan community in Liberty Lake, WA. Residents enjoy a variety of amenities, including a park, playground and trails. There are three golf courses within just a 10-minute drive from the community and access points to the famed Centennial Trail are just moments away.
Approximate monthly HOA fees • $62
Approximate tax rate • 1.02%
Buyer resources
Other homes in
Cottage Collection
Similar homes in nearby communities
